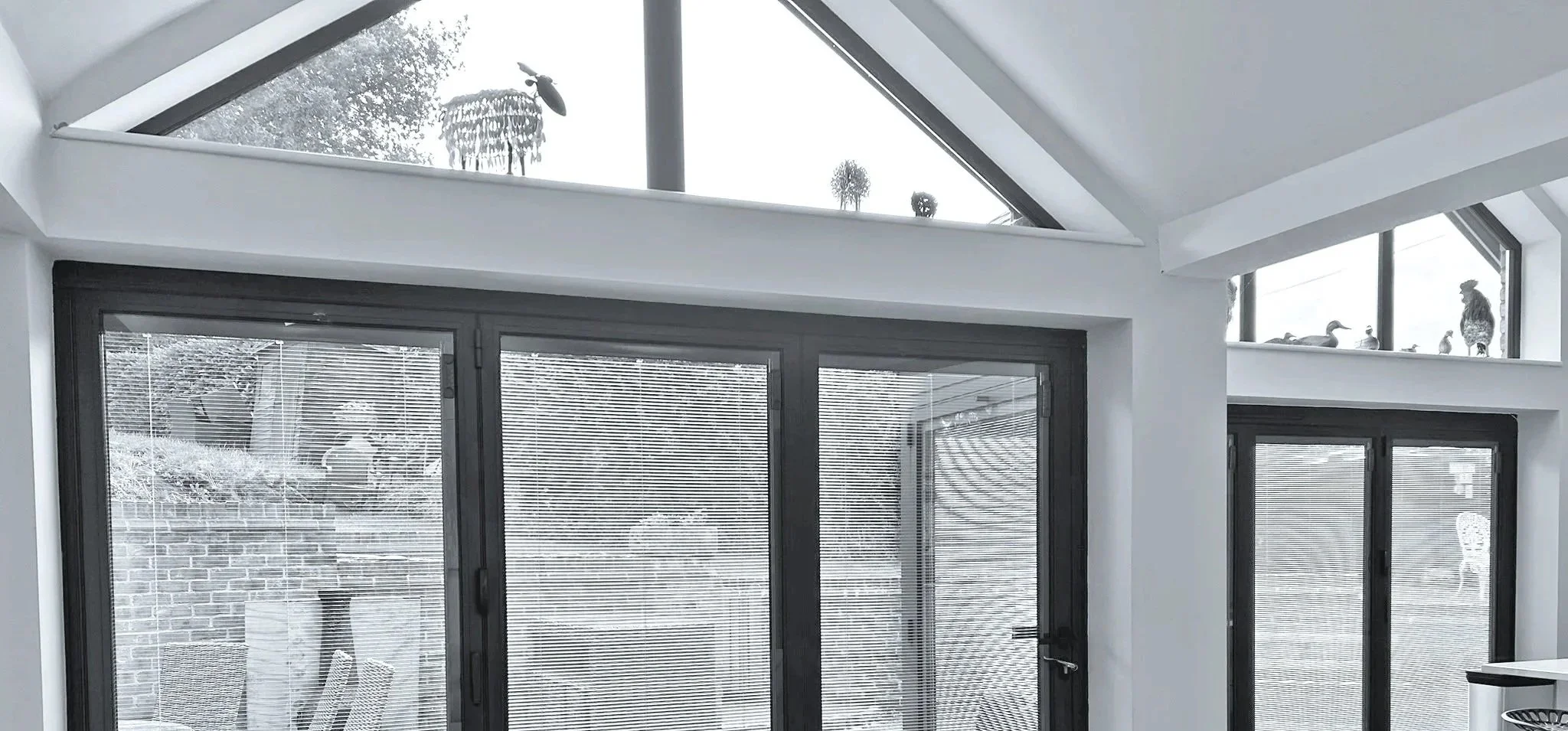green belt extension
Set within the Green Belt, this modest former worker’s cottage had been extended several times over the years. While the original front elevation retained its simple charm, the collection of additions at the rear had become disjointed — varied rooflines, staggered spaces and a tired conservatory that offered little year-round comfort facing the rear garden.
The clients’ brief was to create a light-filled family space connected to the garden, while respecting the setting and working sensitively within Green Belt constraints.
The outdated conservatory was removed and replaced with a single, cohesive extension that opens the house to the landscape. Internally, the layout has been re-planned to create a logical flow between rooms, with improved sightlines and more generous, flexible living space. By consolidating the varied roof forms, the rear of the house is now more unified and architecturally coherent. A utility room and a large boot room, perfect for the rural living, have been added too.
The site constraints and Green Belt policies demanded careful planning, where every square metre needed to work hard. The result is a measured and thoughtful transformation: the characterful front of the cottage remains, while the rear now provides the space, light and comfort of a contemporary family home.
This is not a dramatic reinvention, but a considered extension that allows the house to grow with its occupants — rooted in place, practical in use, and shaped for everyday living.
BEFORE






